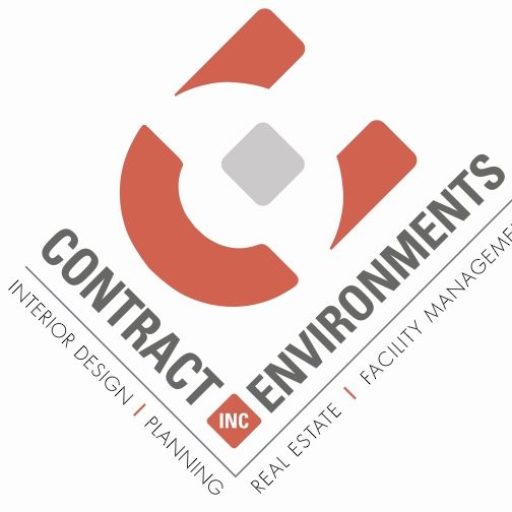How the Office became what it is today
In commercial environments we often grapple with tough questions regarding productivity, technological integration, and (now more than ever) employee satisfaction and well being. Due to the speed of ever-changing technology, the shape of workplace environments are in a constant state of flux. The days of cookie-cutter office solutions are over if they ever really existed.
At a time where there is a constant need to move forward, we do occasionally need to look back on where we came from to get here. Not only are office changing now; but they have been doing so for the past century.
This Stylepark article provides a nice overview of commercial space history and some of the factors, individuals, and technologies that have driven the change in commercial environments.
Hands On – an Argument for Printing
As we move forward in a digital age, there is a lot of designing done with and by computers. There is very little hand-drafting in our office and AutoCAD is a staple I cannot live without. However, I strongly doubt that design, architecture, and interiors (and probably all its associated engineering) will ever go paperless. We need paper. It’s a foundation of the industry. And there’s one little word to explain it all: scale.
Scale, in architecture and design, is the rule by which all drawings are produced. It’s the ratio to compare what’s on the drawing to what will be built in real life. If a drawing is scaled at 1/4″ = 1’0″ (1 ft) that means that a door drawn 3/4″ wide is a 3ft wide door in the real space. When drawings are set up and printed, this scale indicates a lot of information to the builders. This is one of the tools that gives a drawing tangible meaning.
When a drawing is on the computer, while there is a scale, you can change your view so readily, that the meaning of the scale to the eye is constantly in flux. Zooming in and out means it can be tough to judge what you’re looking at and how big it really is. That alone is one reason for printing things off: to check that what you see on the screen is what you think it ought to be. Designers and architects get very comfortable looking at certain scales and can understand space very well from those scales that they use regularly. Printing off and looking at the drawing in scale can give a better sense than looking at the screen, even if you’ve got the screen zoomed to the right level.
Checking your work can also be easier when you have a piece of paper to scratch your notes on. It’s also easier to have a meeting with a contractor over a drawing on a desk (which is the same document they will take onto the building site with them) than on a power point screen. And that’s another one. I don’t think drawings are leaving the construction site any time soon. Laptops and tablets, while ubiquitous, are still too valuable and sensitive as commodities to leave exposed to dust, paint and other debris on a job site, let alone a new construction site where they would also be exposed to the elements.
Design and architecture certainly walks a delicate balance with technology. Like so much of our society, you can’t get anywhere fast without embracing the tools that technology offers, but there’s a trade off in getting too far from those paper & pencil (or pen) roots. We may not be hand drafting so much anymore, but don’t expect that printer to disappear anytime soon either!
