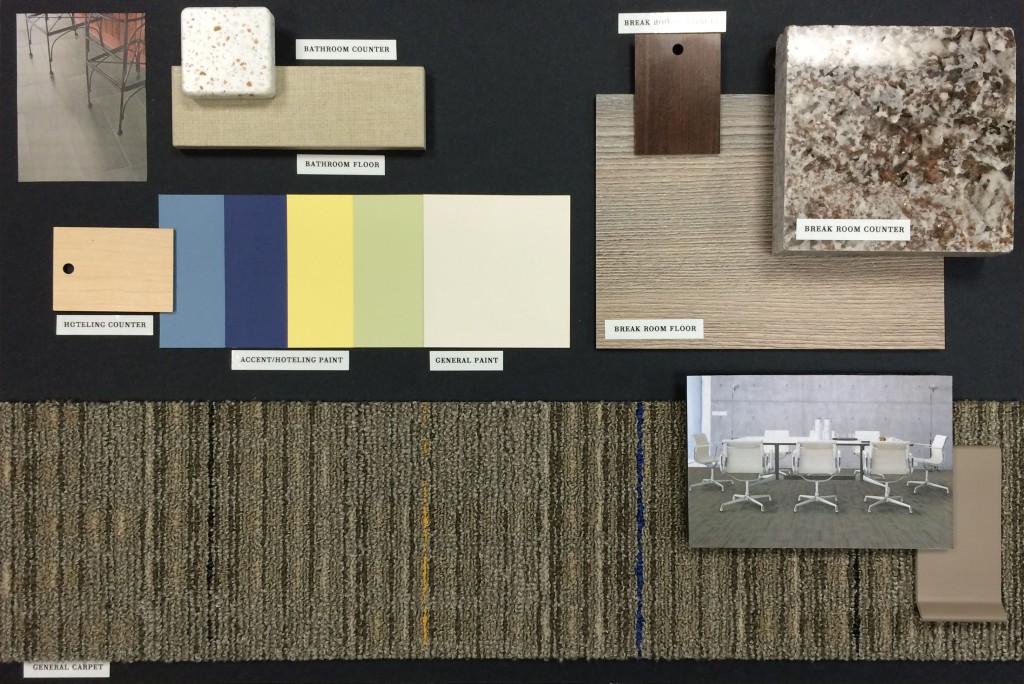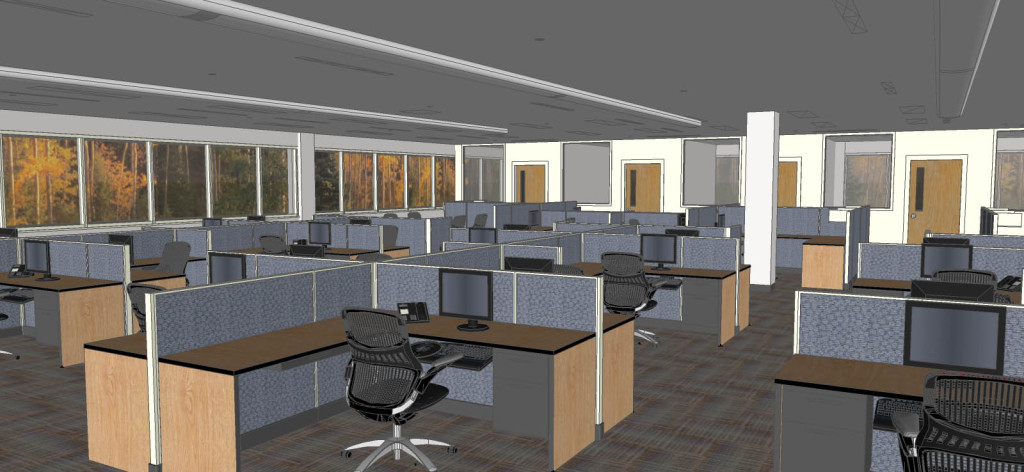Why Hire an NCIDQ Certified Designer?
Ever wonder why the need for professionalism is so important in our industry?
Ever wonder why the need for professionalism is so important in our industry?
 When working with a client we will meet in person multiple times to bring drawings and plans of a space and also material finish samples for what will go in the space: carpets, ceramic tiles, paint chips, grout colors, fabric swatches, wood samples, laminate chips, the list goes on and on. I like to bring loose samples, sometimes with pictures of how a large piece will look in a space, especially with carpet. But at some point the we go from making decisions to giving a sense of what the final product will be. With drawings the final product is still represented in a drawing, either printed, digital or both. But with materials there’s a choice: Sample (or presentation) board or Renderings. (Or both, but that’s a rarity in our office)
When working with a client we will meet in person multiple times to bring drawings and plans of a space and also material finish samples for what will go in the space: carpets, ceramic tiles, paint chips, grout colors, fabric swatches, wood samples, laminate chips, the list goes on and on. I like to bring loose samples, sometimes with pictures of how a large piece will look in a space, especially with carpet. But at some point the we go from making decisions to giving a sense of what the final product will be. With drawings the final product is still represented in a drawing, either printed, digital or both. But with materials there’s a choice: Sample (or presentation) board or Renderings. (Or both, but that’s a rarity in our office)
 A sample board is a foam core board with actual physical samples used in the space tacked to it. Many clients use these in combination with drawings for showing final selections of Board members or teammates who weren’t involved in our meetings and to give other stakeholders an idea of what is coming soon. This post was inspired by my colleague snapping a picture with his phone of me standing on a chair to take a picture of a presentation board before giving it to the client.
A sample board is a foam core board with actual physical samples used in the space tacked to it. Many clients use these in combination with drawings for showing final selections of Board members or teammates who weren’t involved in our meetings and to give other stakeholders an idea of what is coming soon. This post was inspired by my colleague snapping a picture with his phone of me standing on a chair to take a picture of a presentation board before giving it to the client.
On the plus side here, you have the actual sample of the materials to know how they will feel and the exact color that they are for the space. It’s also a little less time consuming so it can be done more quickly. On the down side, while we often label what materials will be located where, it may be hard to visualize how the space will look for some people. There’s usually only one copy as well. This is a good solution for more simple work and small spaces where 3D images are hard to create effectively.
 Renderings are the other option. Instead of mounting all the materials on a physical board of materials, the selected finishes are grafted into the space in a drawing. This can be done on a plan, an elevation of a wall, or a 3D drawing for the space. Before computer rendering this would be done by hand. Now it’s more often done in programs like SketchUp, 3DMax or Photoshop. With these programs digital images of materials can be uploaded and fit into their locations at the proper size. Shadows and light can be added with algorithms that will correctly interpret how light will bounce off different material types and reflect in the space. The result is a very strong impression of what the final space will look like. This is a great option for large projects, clients who have trouble with visualization, or who are spread out over large distances, since computer files can easily be shared.
Renderings are the other option. Instead of mounting all the materials on a physical board of materials, the selected finishes are grafted into the space in a drawing. This can be done on a plan, an elevation of a wall, or a 3D drawing for the space. Before computer rendering this would be done by hand. Now it’s more often done in programs like SketchUp, 3DMax or Photoshop. With these programs digital images of materials can be uploaded and fit into their locations at the proper size. Shadows and light can be added with algorithms that will correctly interpret how light will bounce off different material types and reflect in the space. The result is a very strong impression of what the final space will look like. This is a great option for large projects, clients who have trouble with visualization, or who are spread out over large distances, since computer files can easily be shared.
The down sides are that these are generally more time consuming and therefore more costly to produce and the color may not be perfectly correct for what will be the final space, depending on printer, monitor, and other color corrections.
If you are the recipient of one of these tools, there’s a few things to keep in mind. First, this is a step that’s best taken when most decisions have been made or are very close to be final. Redrawing takes time and rendering multiple times is also time consuming. On the flip side, these tools are a snapshot in time and you still can make changes after they are delivered. Treat them like a final check that this is indeed what you want. Finally, enjoy your tool. These are definitely one of the fun take aways from working with design professionals.
When I introduce myself to new people, at social gatherings or in public places, I used to say “I’m an Interior Designer.” This would get me one of two responses, both of which, to my mind, misunderstand who I am and what I do everyday.
The first is “Oh, okay.” in a tone of voice that implies I’m not really working. Like the person I’m talking to is just a capable of doing my job or (worse) thinks he/she can do it better. This would usually require a long winded defense of my profession that the situation doesn’t provide time to get into. If given time, I can go on about how I am not only an expert in color and style, but building codes and regulation, the basics of plumbing, electrics, HVAC, construction and probably more than you EVER want to hear on ADA (Americans with Disabilities Act) and it’s effect on buildings. I can also pop off on a little diatribe on LEED and the USGBC, as I am a LEED Green Associate, but that is taking it way too far for the average wedding cocktail hour.
The second, is “OMG! You have to help me! I have no idea what color to paint my Kitchen/Bedroom/Laundry/Kid’s Tree House/Dog’s Special Hiding Place!” and that is almost as bad. It speaks of respect and gives me credit for the massive time and energy I’ve taken to learn my craft, but only in a HGTV sort of way. Outside of my own home I don’t work on residential projects. While they are buildings and still require similar creative process and skills, commercial and residential design are radically different. A Fire Inspector is not going to care what your home draperies are made of. In a hospital or other health institution, however, they care a LOT. There are standards of testing and codes guiding what kinds of textiles can be used in hotels, hospitals and other commercial buildings that a home are not subject to. So while I appreciate and agree with my new friend’s perspective, it again misunderstands a large portion of the research I do everyday and I’m again tempted to lead off on the same diatribe inspired by answer #1.
My new answer to the question: “So what do you do?” is: “I’m a Commercial Interior Designer.” This mouthful does not trip off the tongue as easily as its predecessor, but it is much more effective in provoking a thoughtful response. “You mean like offices?” “Yes,” I say, “Like offices and healthcare environments. My firm does a lot of work with assisted living communities for seniors, who want a homey feel, but require hospital performance.” I like the assisted living example because most people know that senior environments do require wheelchair accessibility without getting into talking about ADA, cleanliness without talking about antimicrobial properties of finishes, and good lighting without talking about electric planning. It gives a greater sense of the responsibility and accountability required without removing the residential-looking framework with which people usually view the profession.
My point is that the next rehearsal dinner you attend, if are seated next to a stranger who says they are an Interior Designer, then maybe your next question should be: “What kind of work do you do?” It gives them more room to avoid the stereotype that, I believe, guides both answers #1 and #2: That I do residential work and my highest ambition is to design Eva Longoria’s next condo in the Caribbean and have it featured in Architectural Digest. No offense to Conde Nast’s classic, but I don’t even read Architectural Digest. (For reference, I choose Contract, Greensource, or Interior Design if I have time to pick up a periodical) Your new friend will appreciate the interest and the courtesy offered by not assuming.