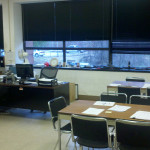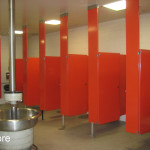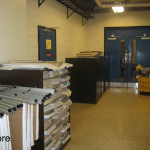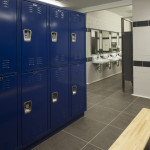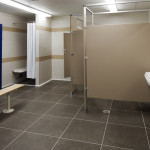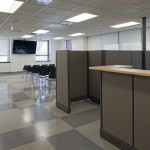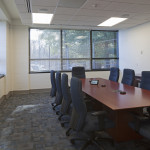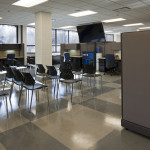Two Before & After studies: A utilitarian pair of renovation projects for two service centers in Maryland, these buildings are home base to some of Pepco’s crews of linemen. The project included most of the first floors of both buildings, including the bathroom and lockers rooms for the lin emen. Due to the extent of the work and age of the existing space prior to renovation, the spaces needed to be aligned with current codes and ADA accessibility standards. Our design team was led by Nick d’Argenio, who signed and sealed the construction documents as the design professional responsible for the work and its conformance with those codes.
Knowing the muddy-boot nature of this workspace, the design team chose solutions that would clean easily, and finishes in colors and patterns that, while paying attention to branding, conceal dirt. The result is a simple space that looks great, more functionally arranged, and is a pleasant workspace.


