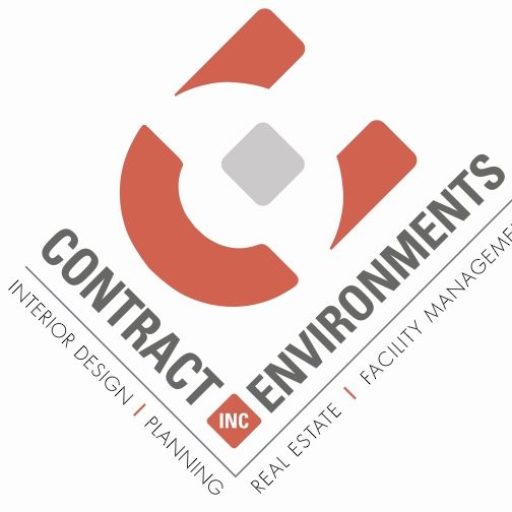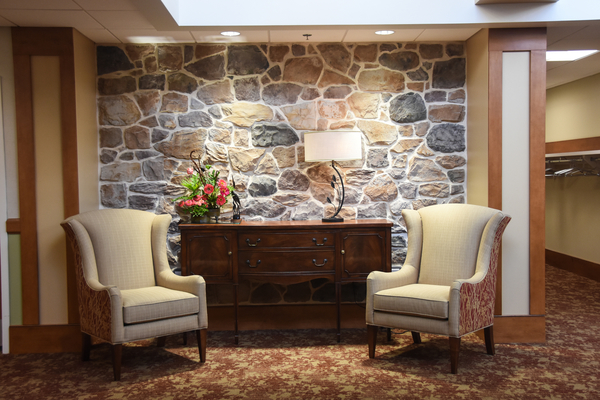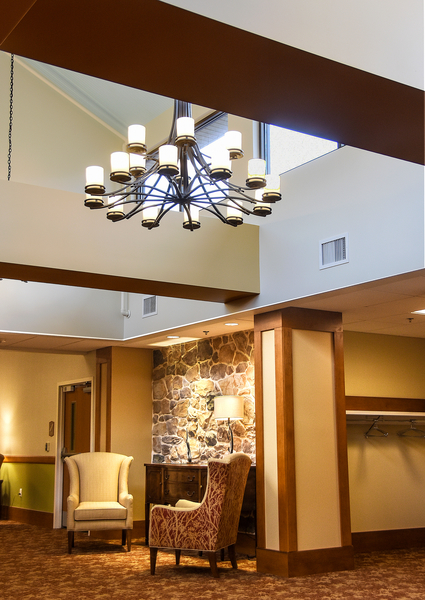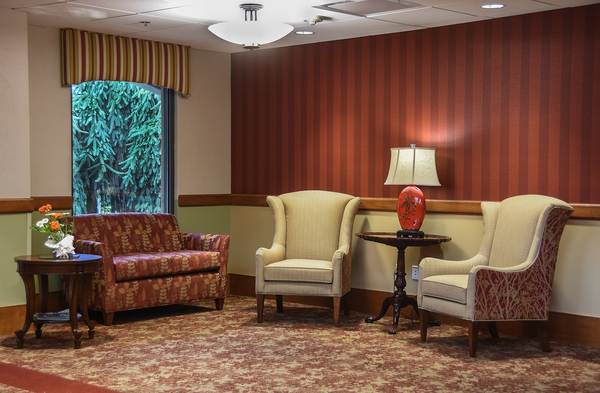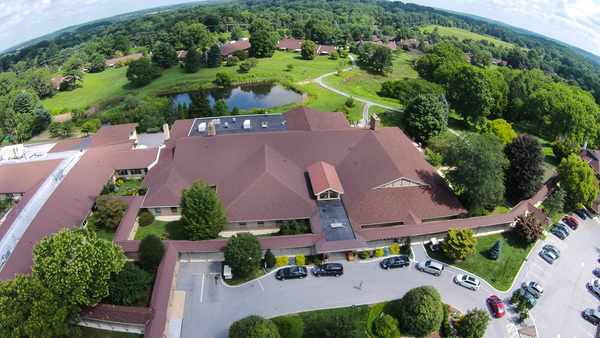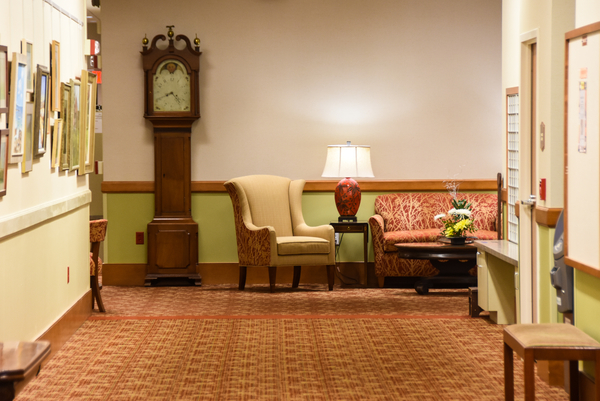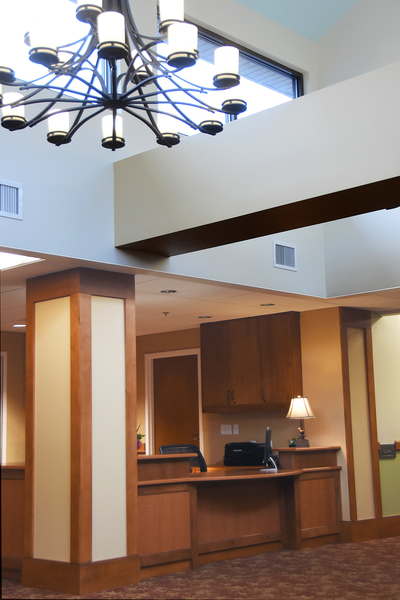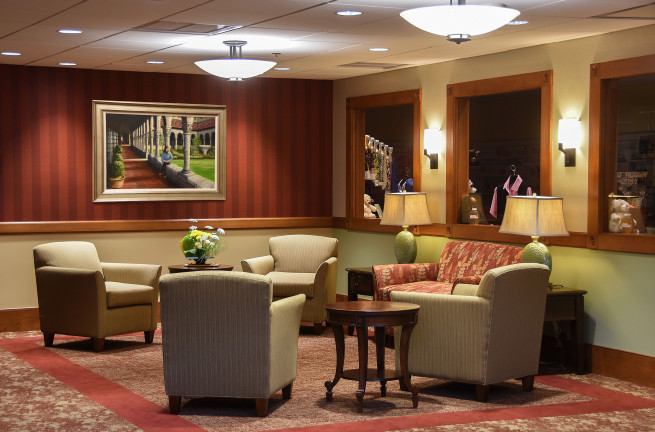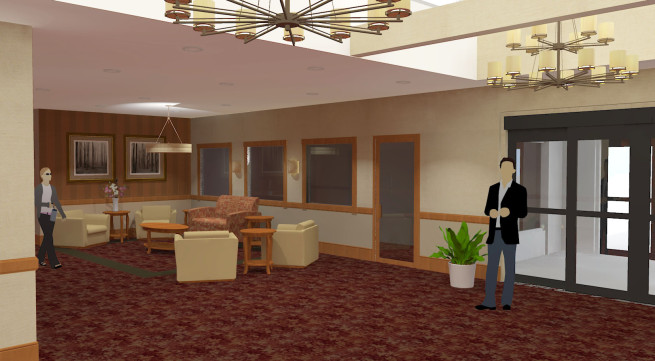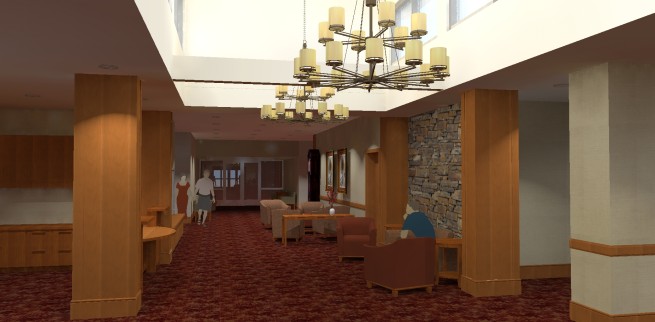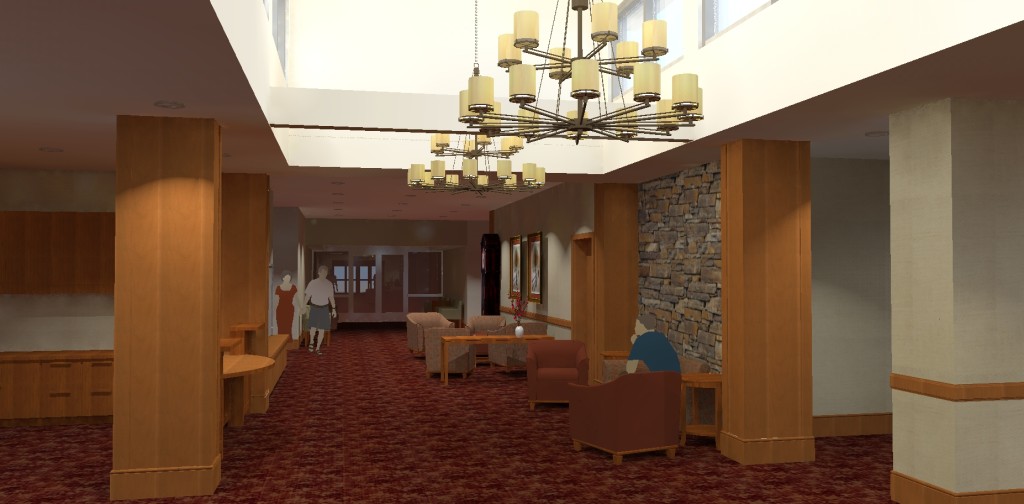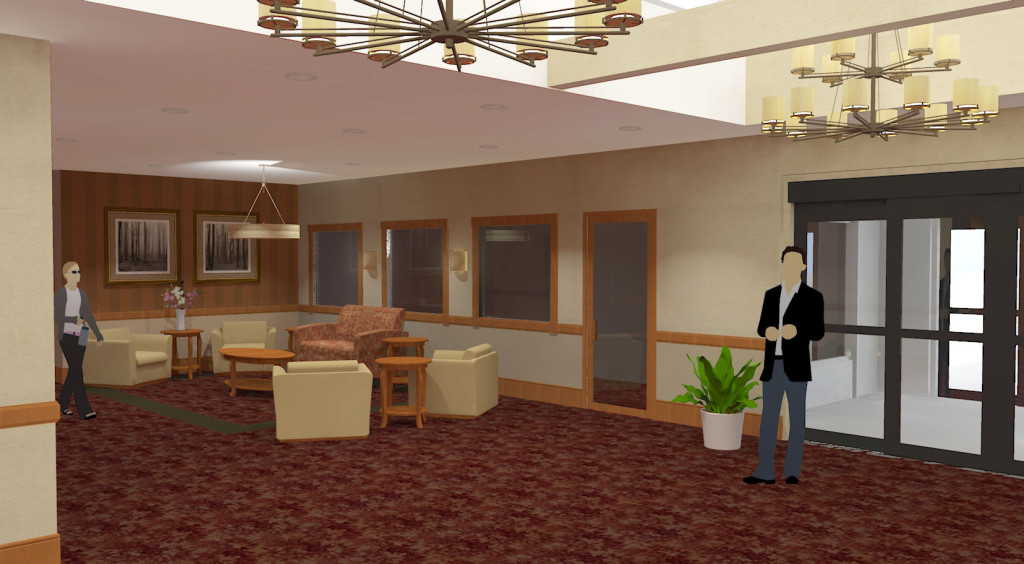A true community renovation, this project started with a large committee of community residents alongside the facility staff meeting and the design team to determine scope and direction. The team met regularly over several months at the site – the existing Community Center at Crosslands in Kennett Square, PA – and started with the basics.
Staff leadership had already decided it was time for a facelift, but they turned to Contract Environments to propose what should be considered in changes. Then residents and staff provided their insight as to what was currently working in their space, what needed fine-tuning as part of the project, and which of the design team’s idea were viable. These insights set the scope of construction changes to the space: such as the integration of new natural light, bumping out the existing vestibule, and opening up the space for more lounge areas. In addition to these space planning considerations the committee also selected new finishes and furniture for the space.
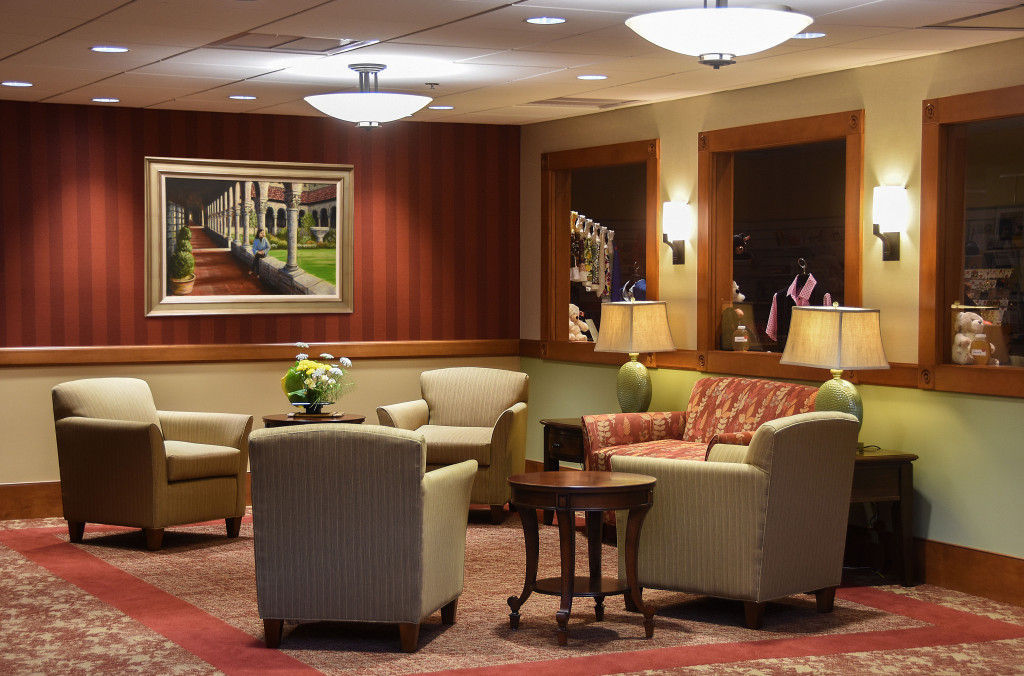
Prior to construction, 3D renderings were completed to show what the space would look like. While not photo realistic, this turns out to have been pretty close.
